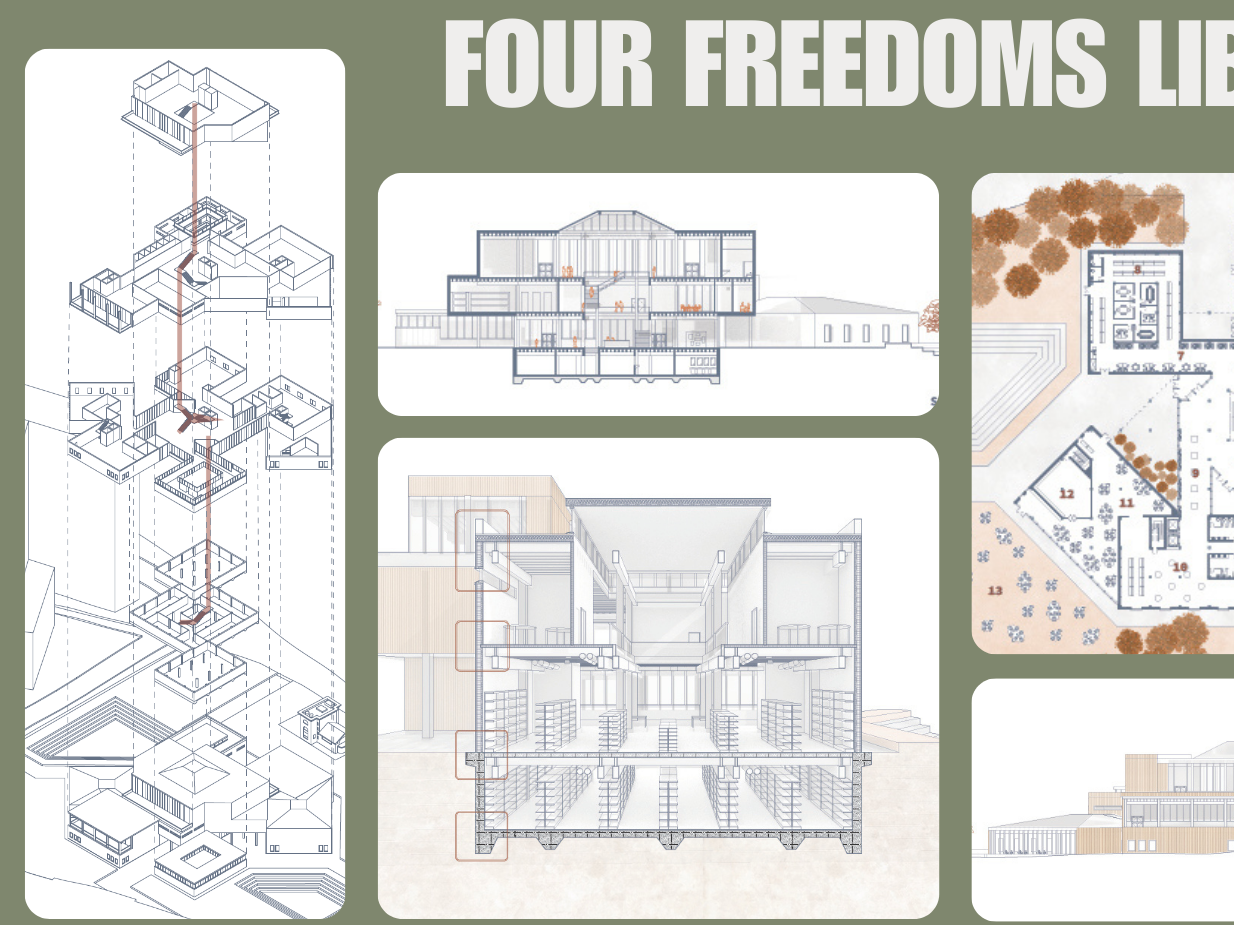Typology : Residential
Professor : Elizabeth MacWillie
Date : Fall 2022
Newark has a long and trying history, but for many it is the only place that feels like home. Over the years many individuals of different backgrounds, age groups, and social identities have moved into the area, but none of the existing housing situations provide a space for everyone to live together in harmony.
This multi-family residential building takes a communal-living approach to foster and create a community. Residents are encouraged to spend most of their time in shared spaces, and form unique relationships with members they would not normally interact with. With this kind of atmosphere, Newark will slowly begin to flourish in its diversity, cultural experience, and value.
The architecture also promotes and emphasizes a 'live, work, and play' lifestyle. Therefore, residents and members of the overall community will begin to lead healthier lives, while still giving back to their communities.
It not only creates a home, but a family, a community, and a lifestyle.
Concept Diagram
Site Analysis
Site Plan
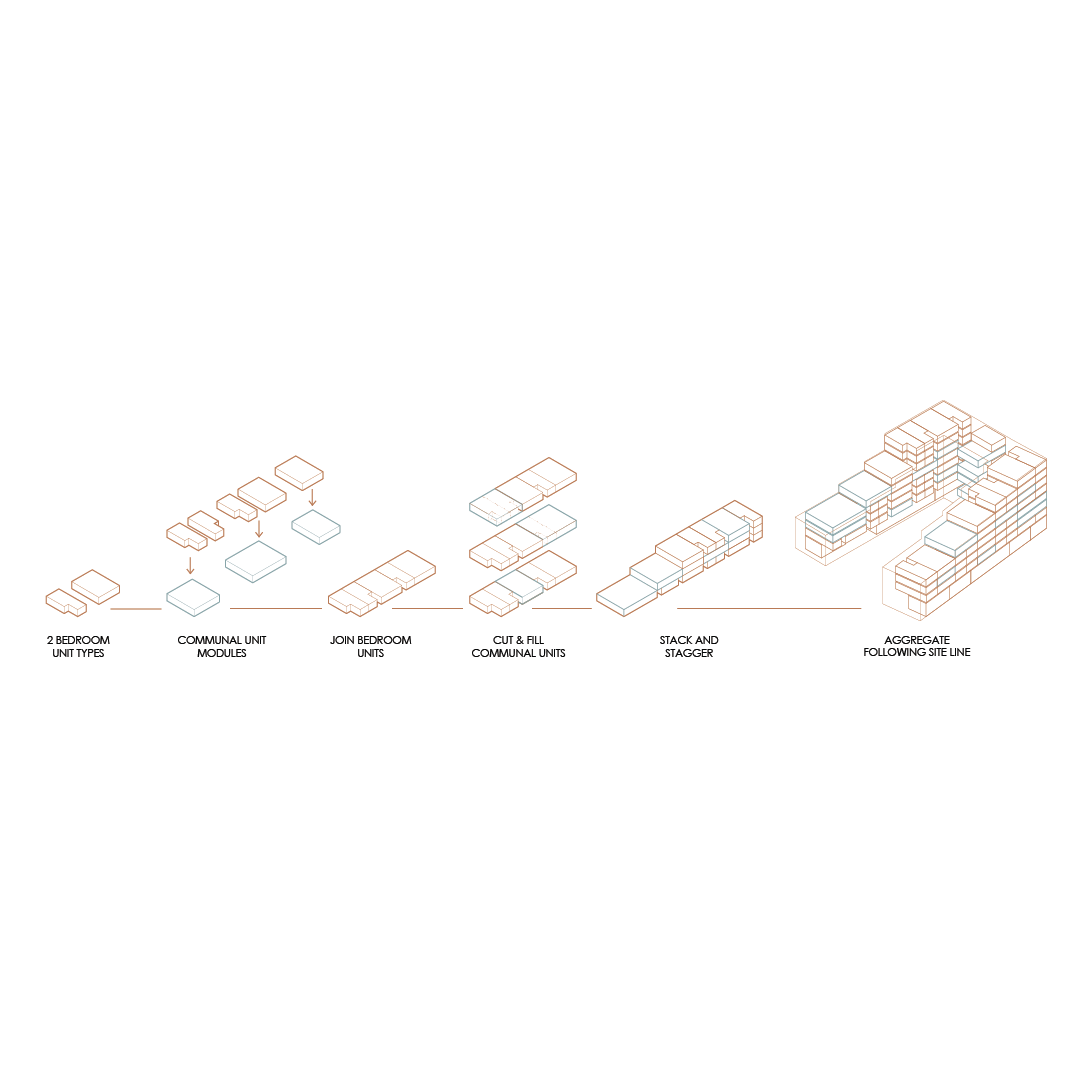
Aggregation Diagram
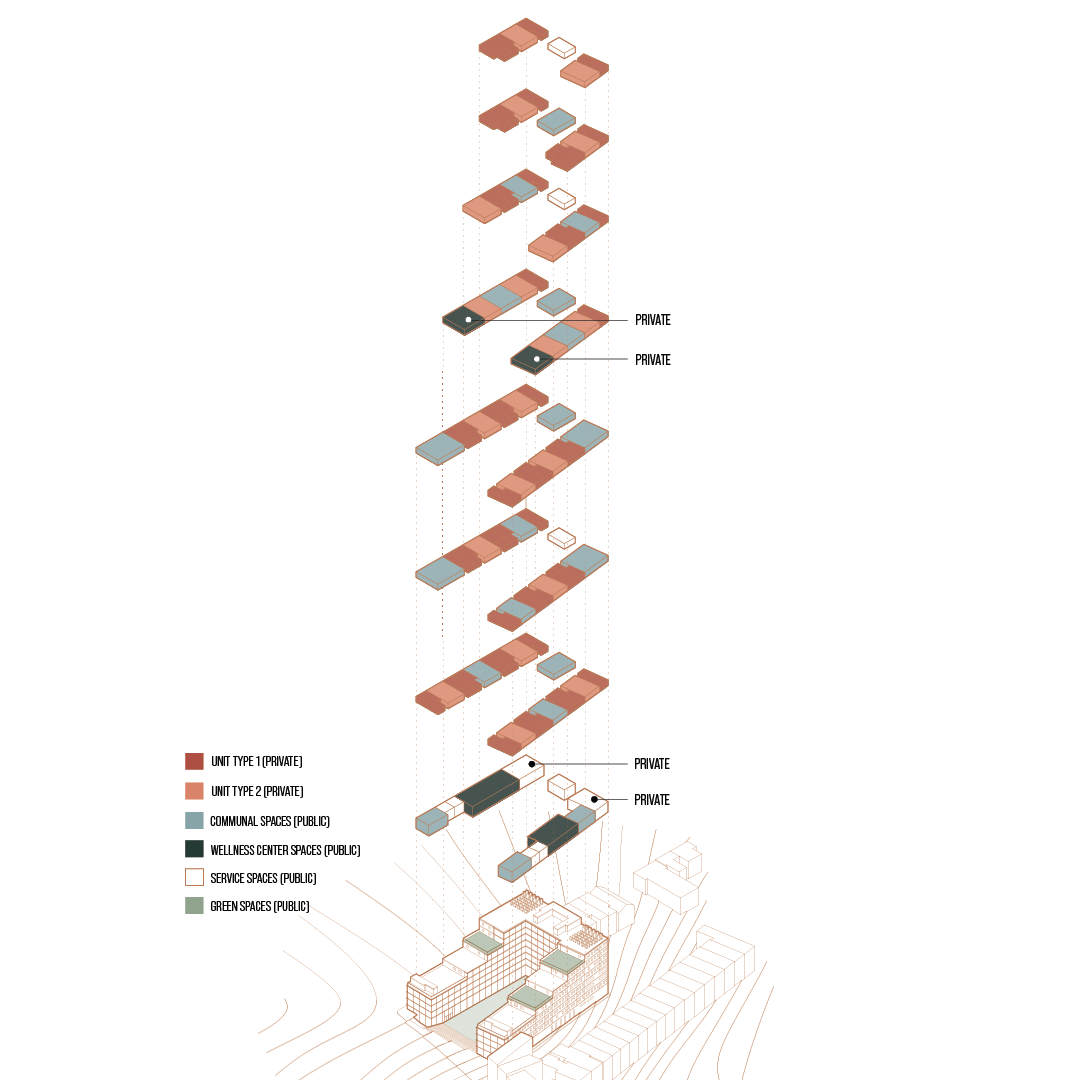
Exploded Program Diagram
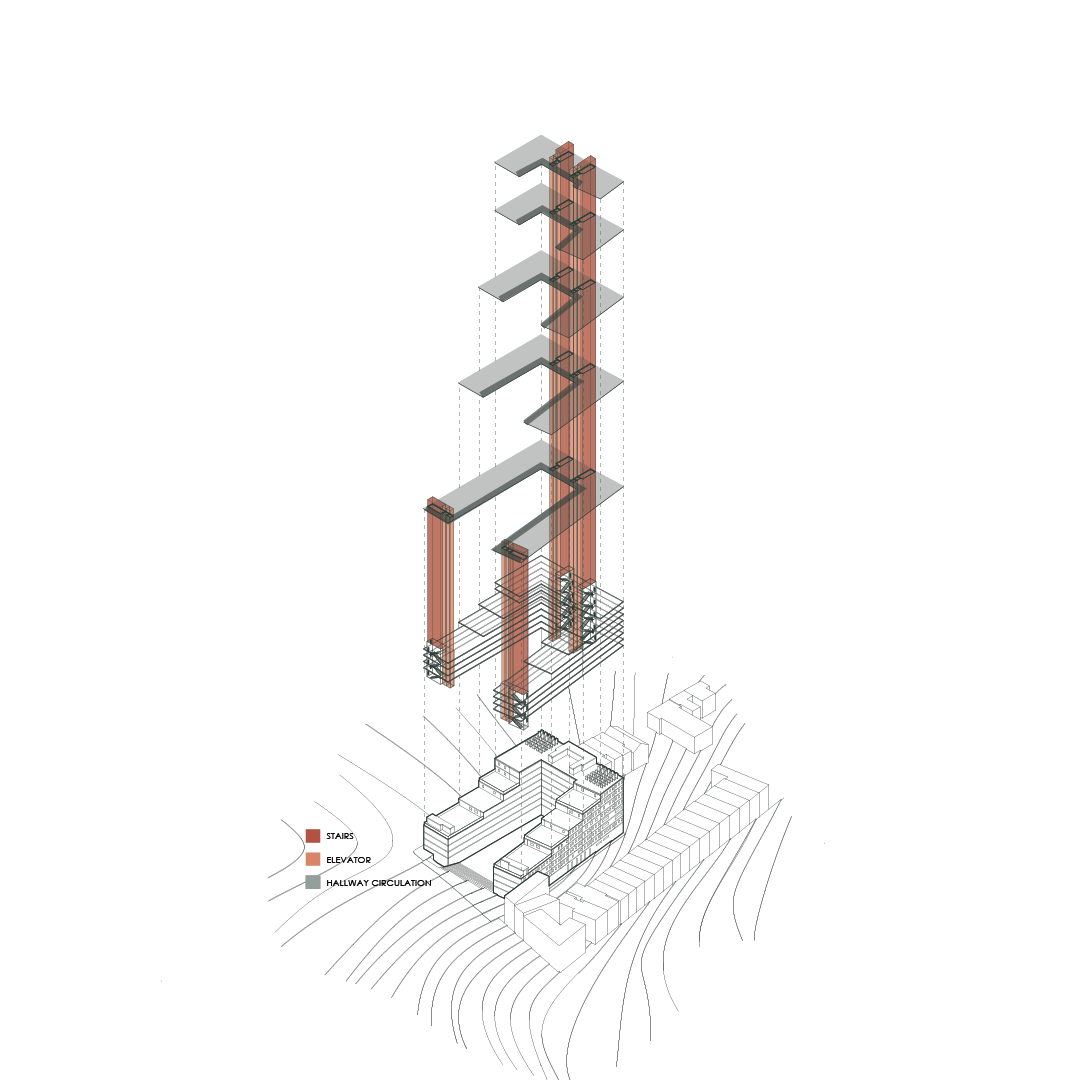
Exploded Circulation Diagram
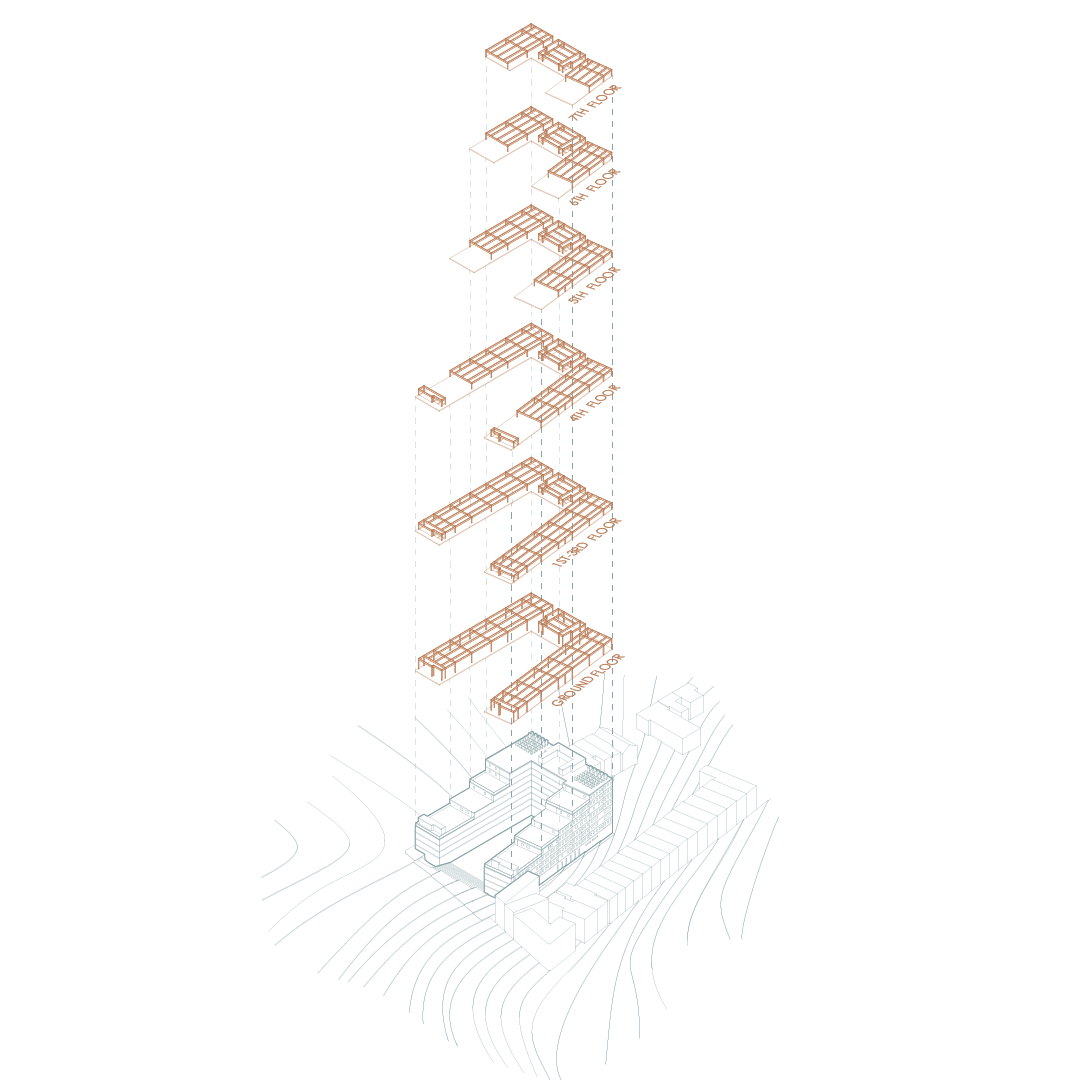
Exploded Structure Diagram
To match the aesthetic of warmth, the building consists of a mass timber structure with exposed timber elements and a curtain wall glazing system that looks inward to the courtyard. Each level consists of housing apartments, as well as communal spaces scattered throughout. As one ventures upward the building steps back to allow for terracing and open green spaces. This feature also provides ample natural light to the central core of the building and draws visitors in to the ground floor programs.
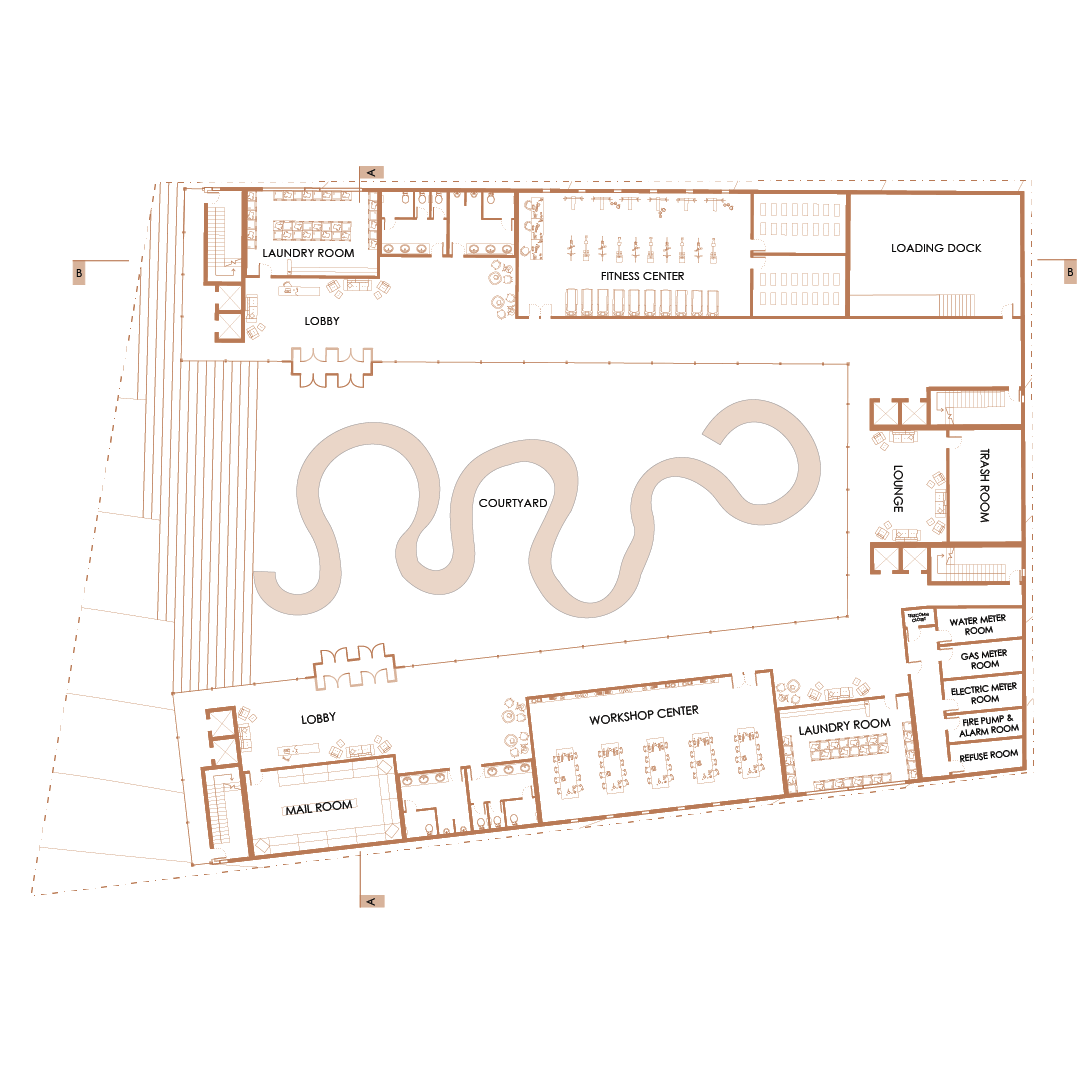
Ground Floor Plan
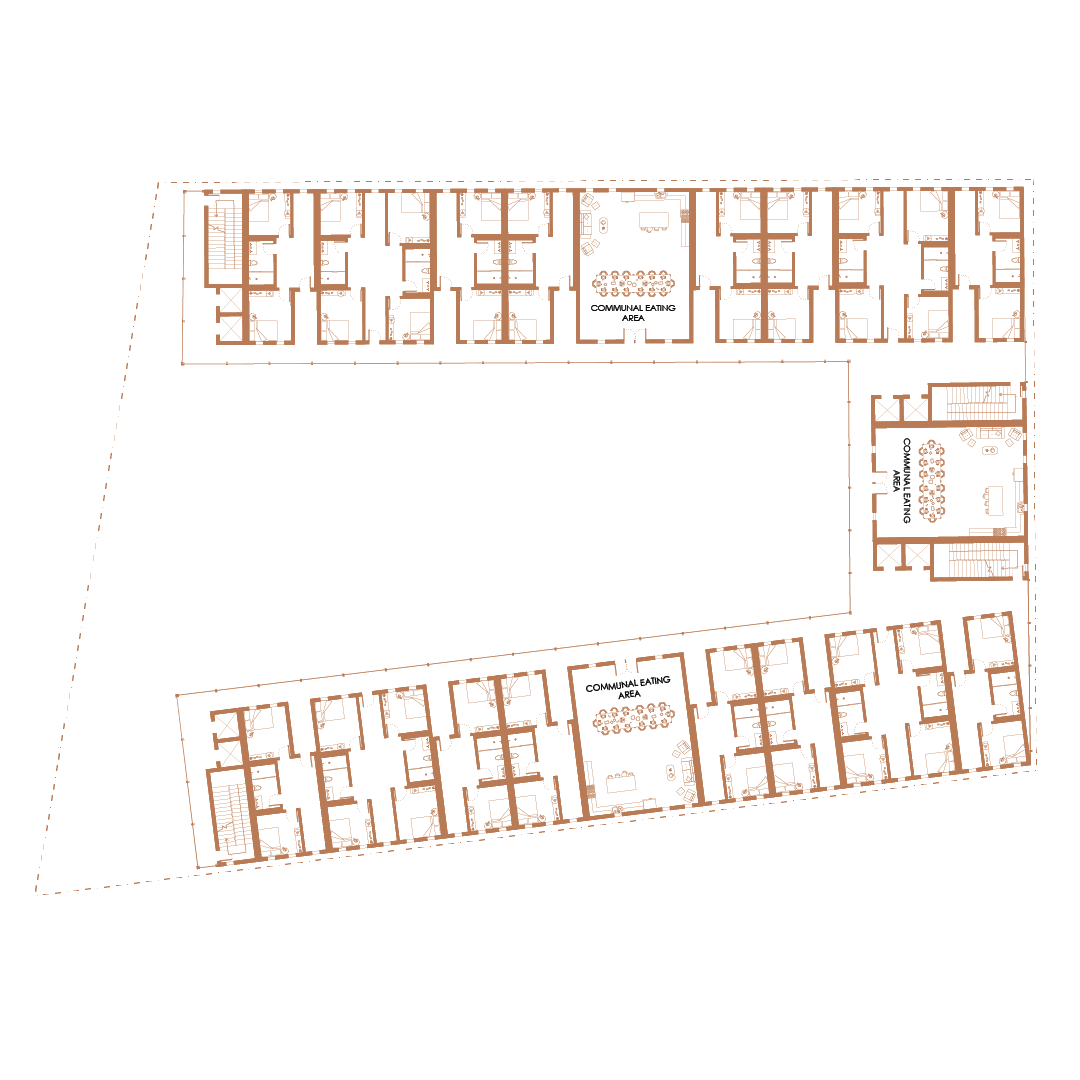
Typical Plan
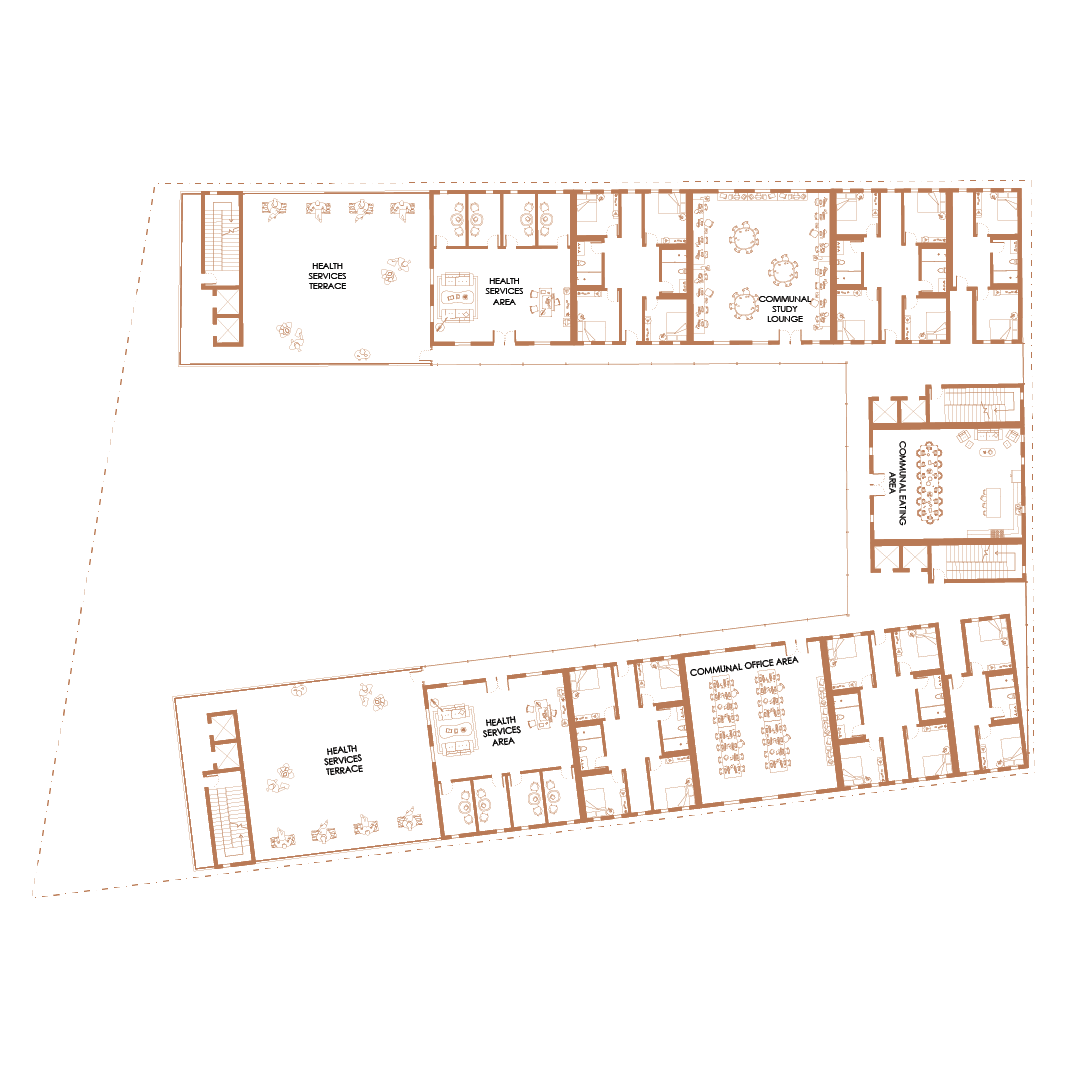
4th Floor Plan
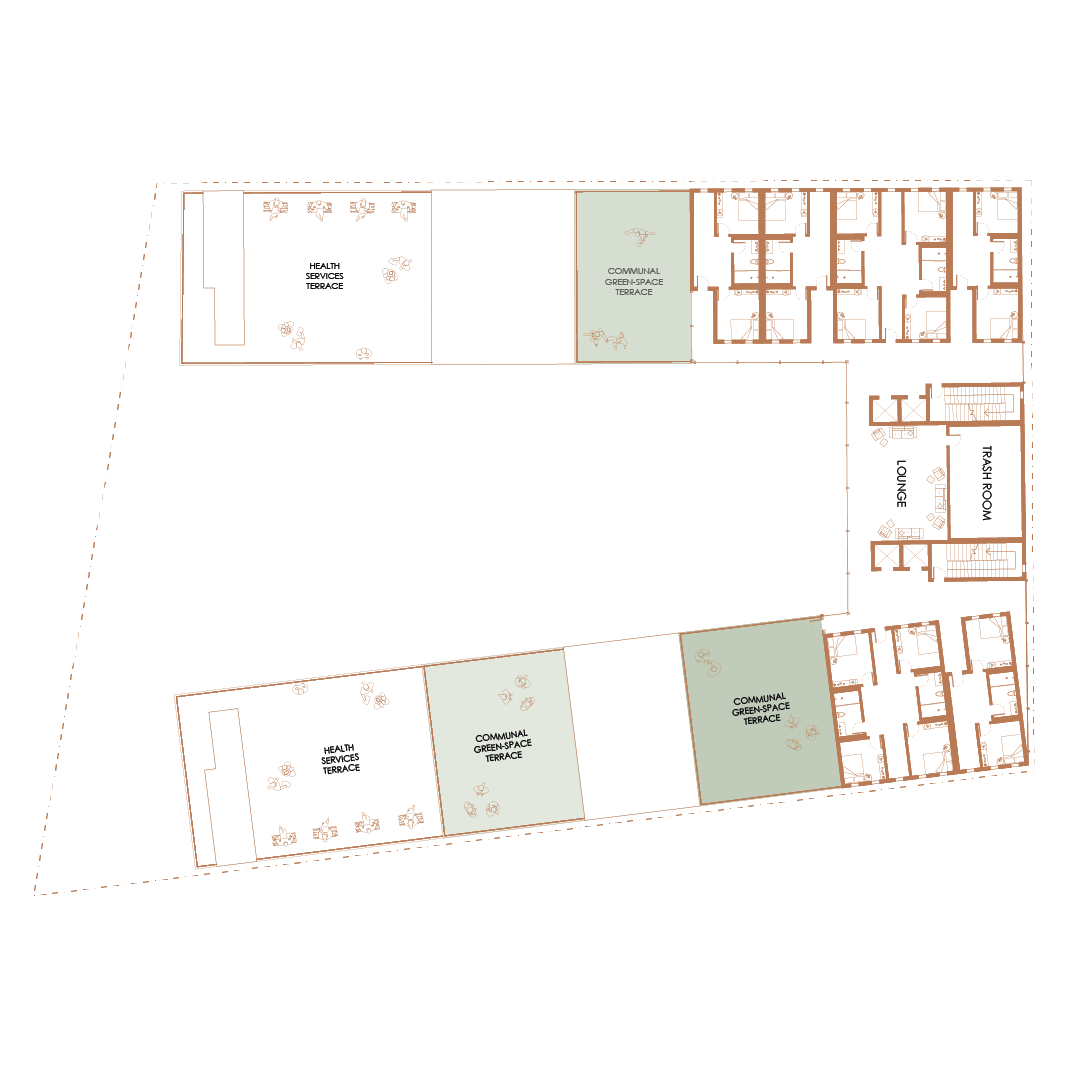
7th Floor Plan
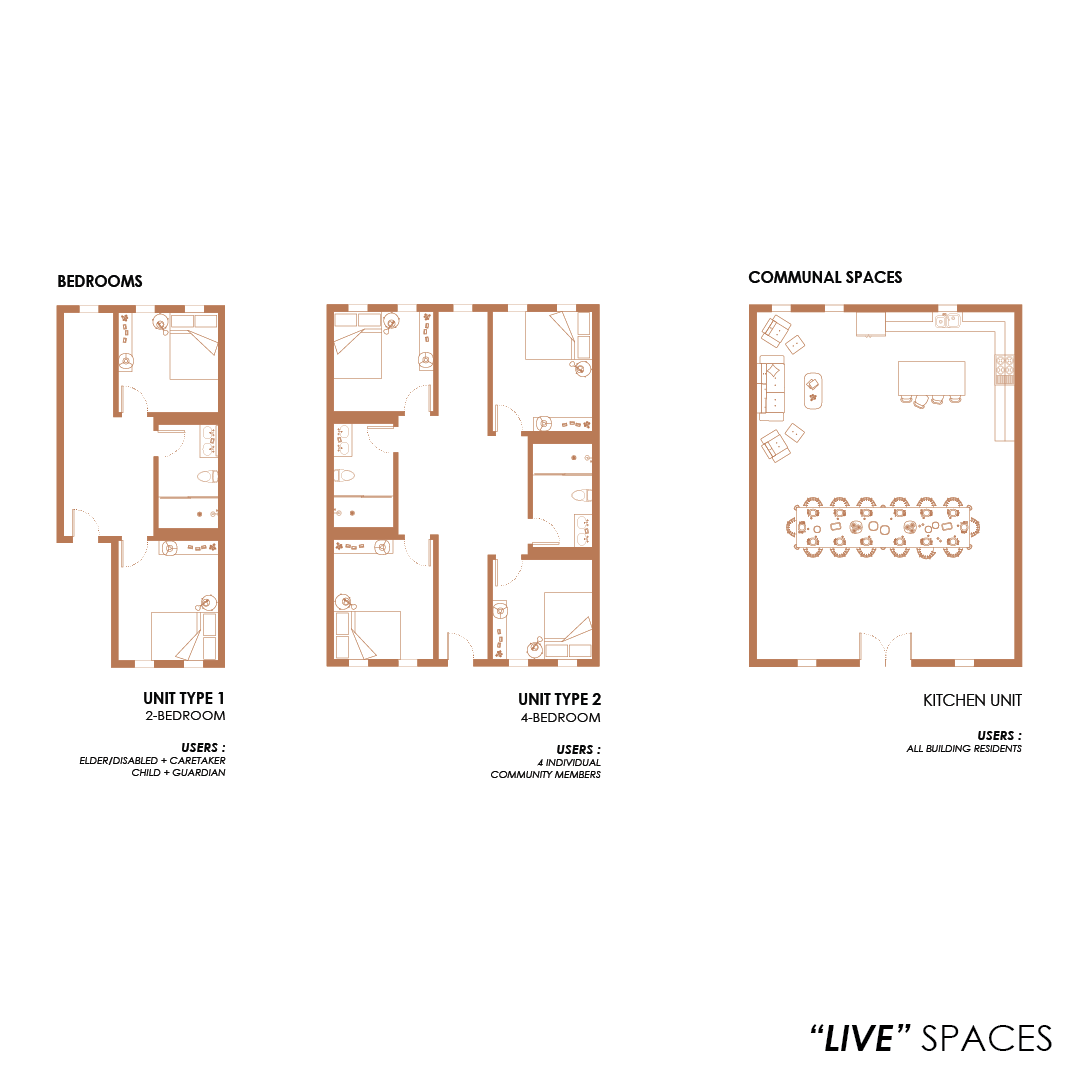
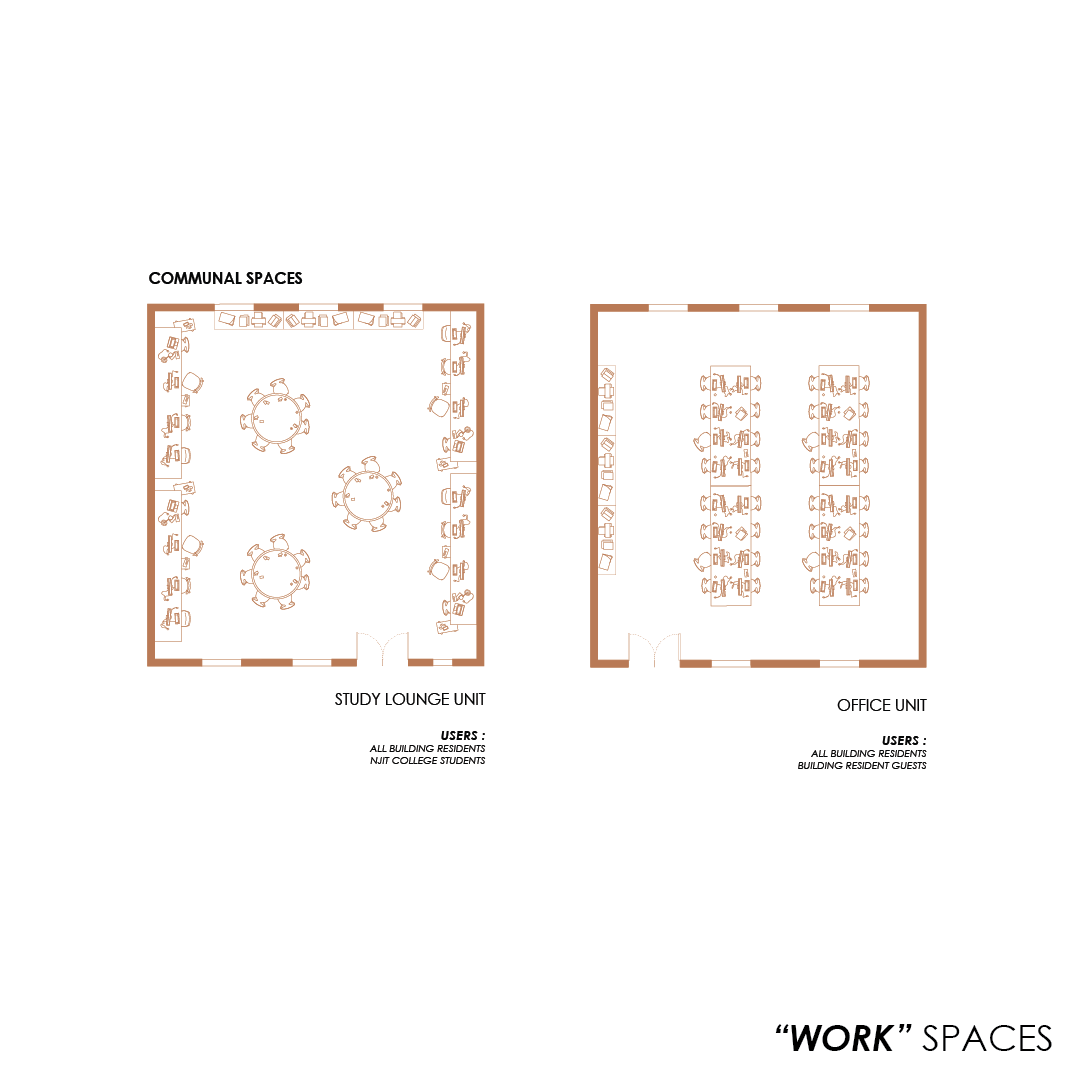
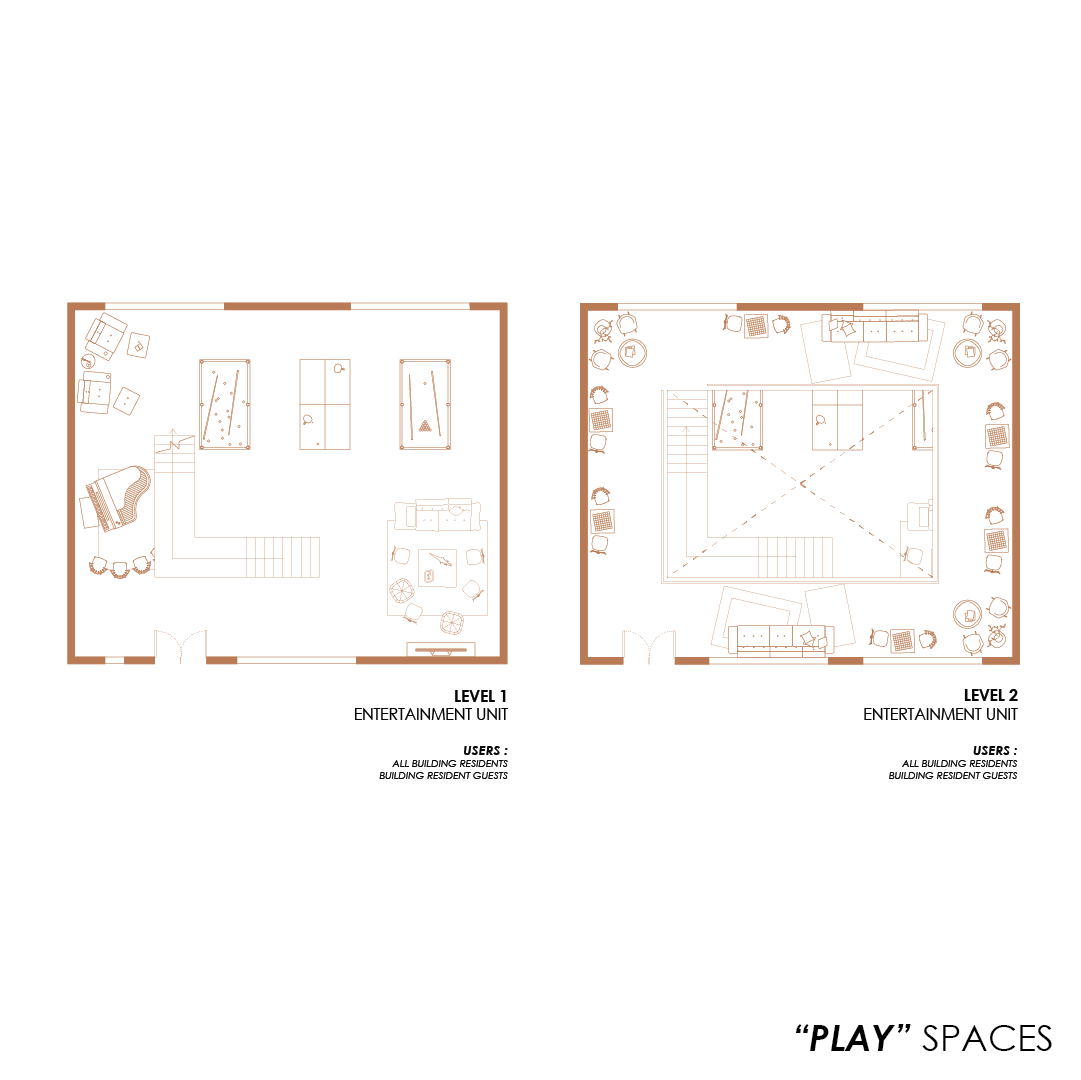
Elevations
Sections


