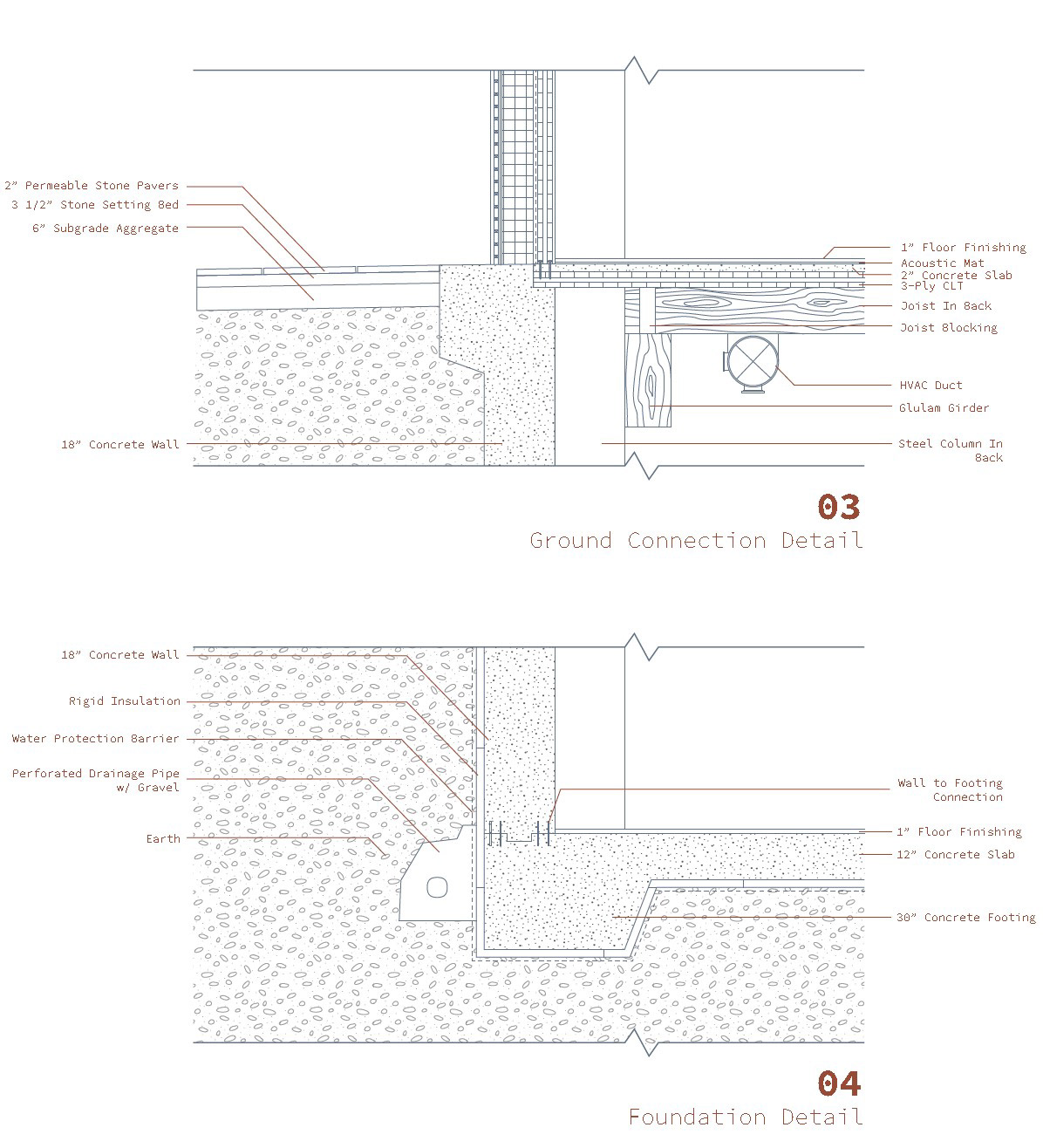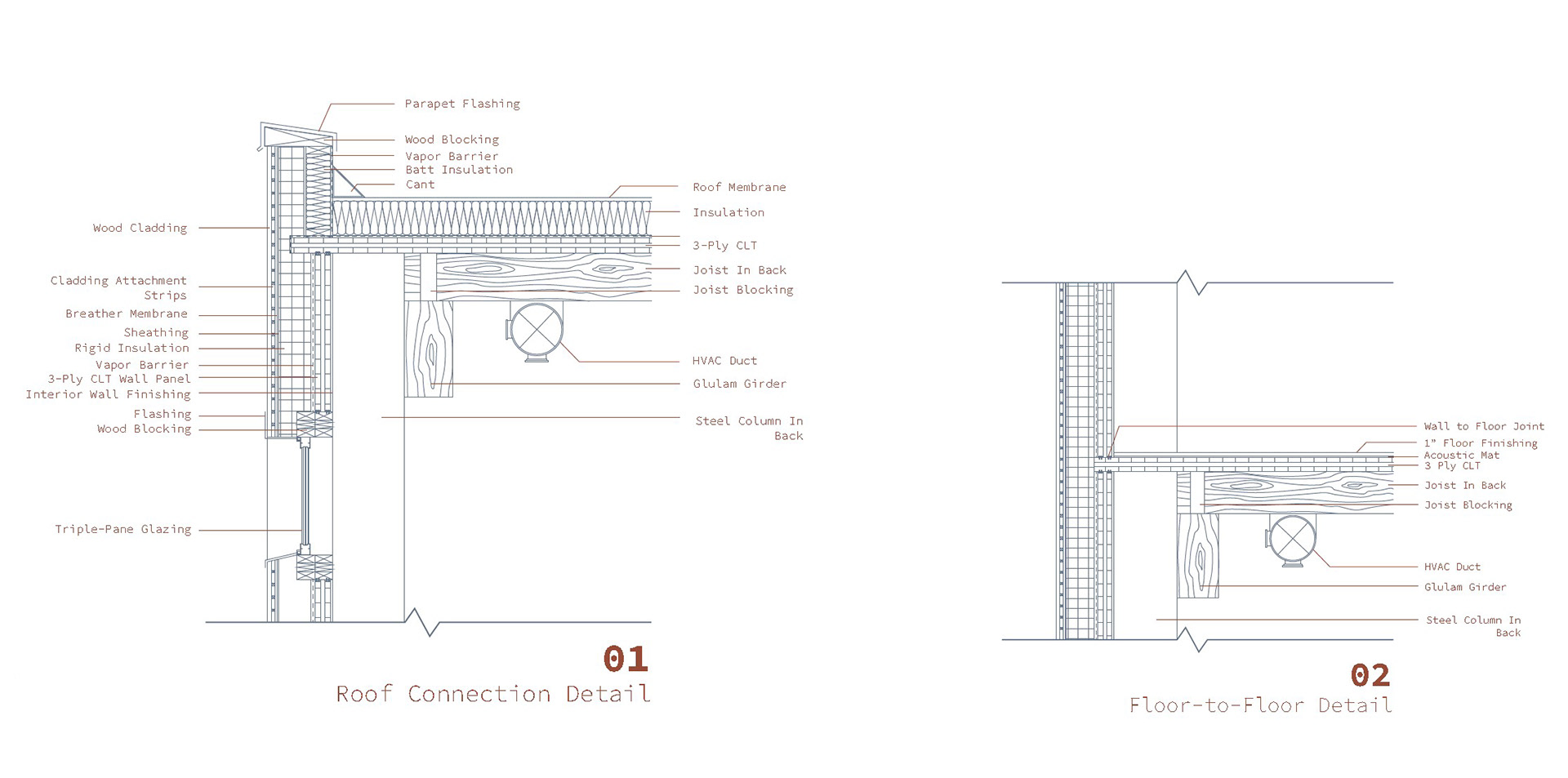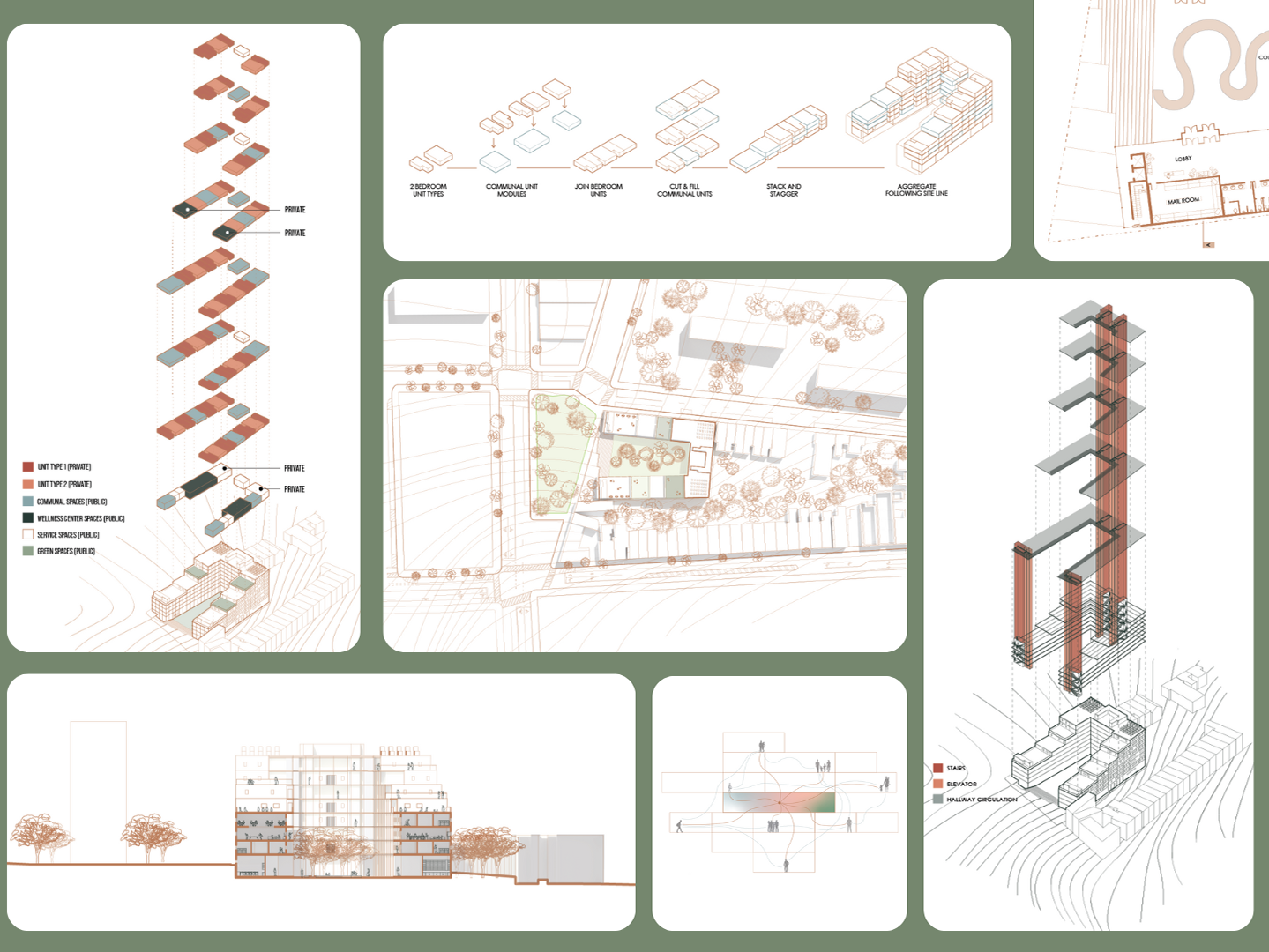Typology : Library
Professor : Layna Chen
Date : Spring 2024
The main idea for this library is to be a space where visitors have the freedom to discover and occupy each program in their own unqiue way. Since the formal qualities of each space are so different from one another, while still expressing the same architectural language, they are considered equal parts of a whole. Therefore, there is no one right way to move or experience the significance of each space.
Each library has a distinct form to accommodate the relevant functions that may take place there - some are more closed in and private whereas some are more open and unconventional to the library typology. The driving factor of the design is a rotated grid scape that the individual massings are placed in relation to. They produce many angles between each form, causing visitors to experience a winding circulatory path as each new turn brings about a new experience.
In general, people are encouraged to get lost in these spaces and make their way through the built landscape to explore the various languages created by the architectural & structural forms. As they discover each new space of this library, they are exposed to a part of the surrounding context as well - a balanced mix between existing and new.
The process of architecturally developing this library began with a series of massing studies that then not only informed the formal qualities of my building, but also where it might be best situated on the site. Roosevelt Island has a very unique context as it is surrounded by water on 2 sides in the area, and a quite dynamic landscape. After rigorously iterating with these simple modules, I decided that the architecture will be best located at a relative center in order to visually and physically relate the programs of this project to those located around the site. Additionally, these explorations allowed me to break free from the conventional gridscape and create something not completely aligned with the site, which in turn brought to light a new experience.

Formal Ordering Systems
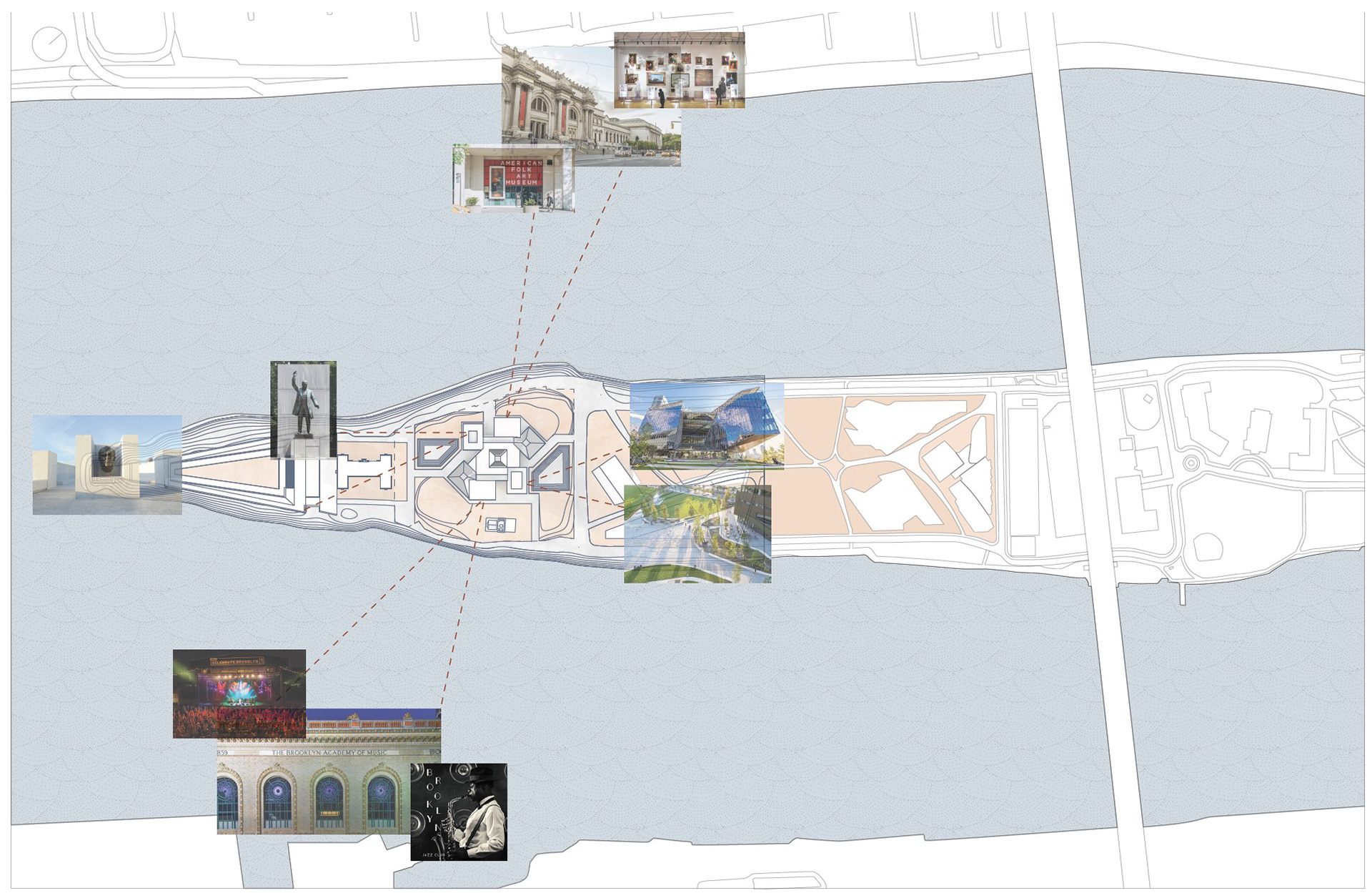
Site Relationships
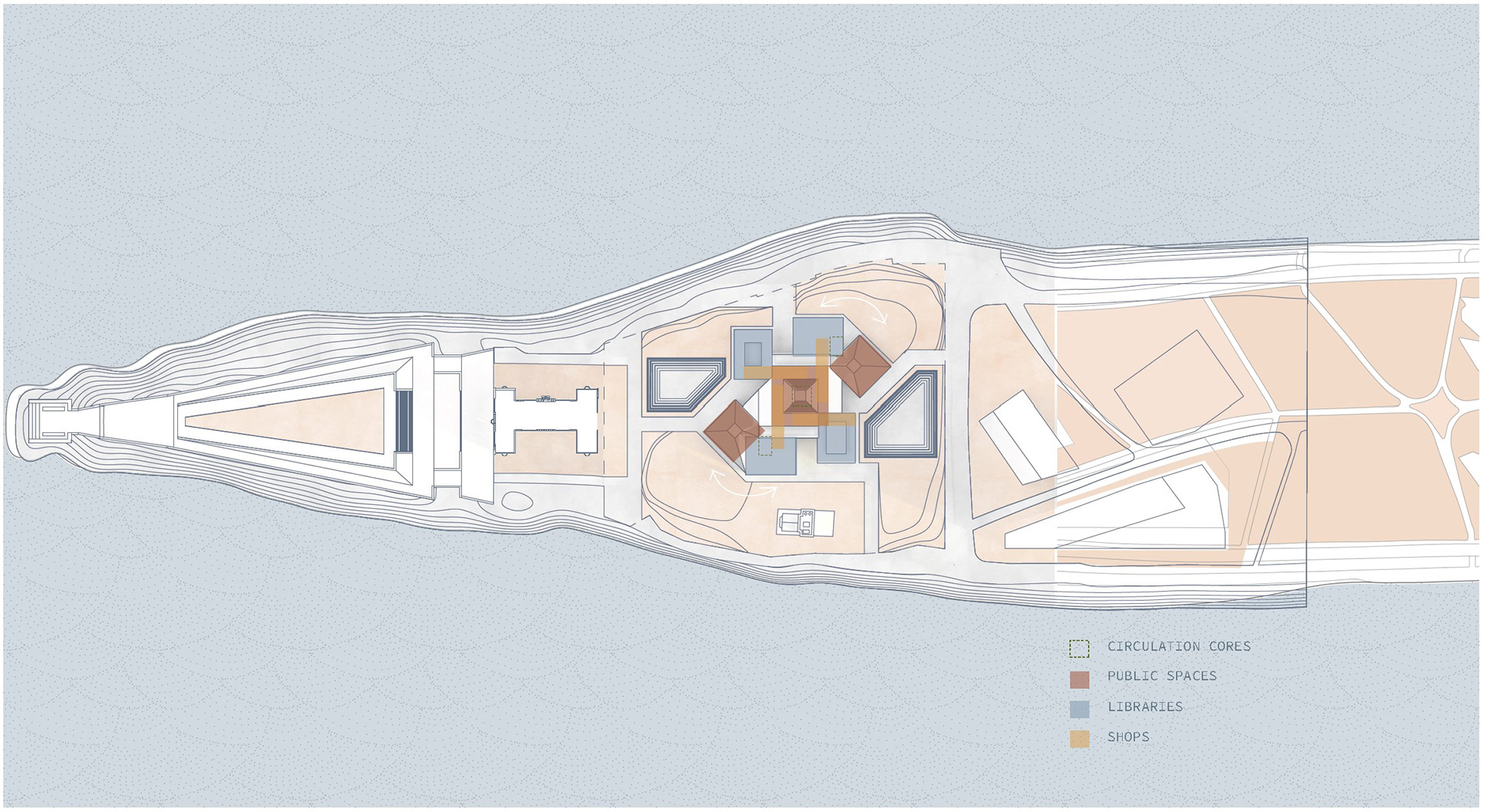
Functional Organization
The drawings below articulate the rotating nature of this architecture in plan and in 3D with corners and crevices that force visitors to turn their path of movement. In section, one can see the compression and expansion of space as the library programs transition to more public programs, such as the central atrium that houses the foundation hall.
