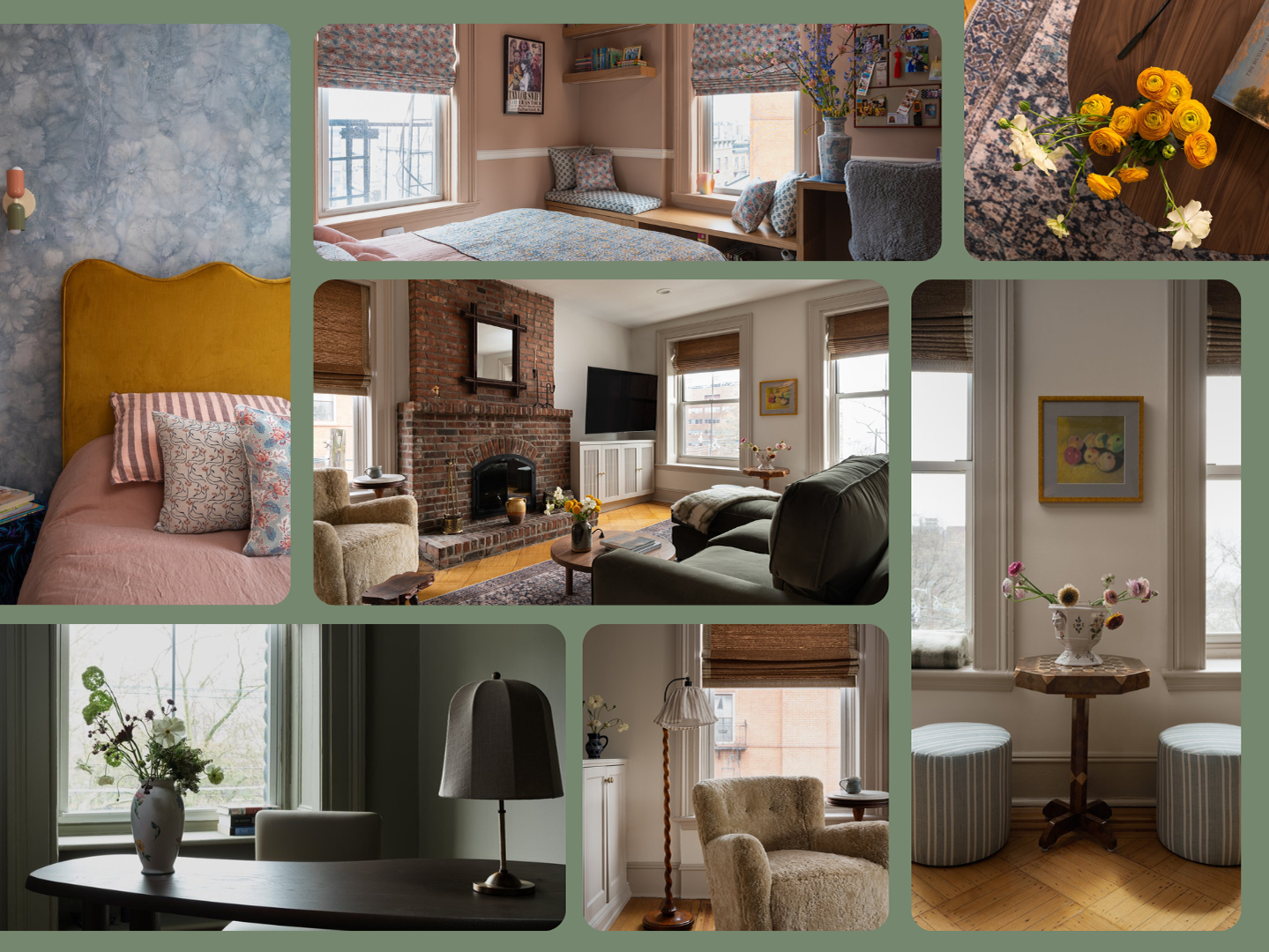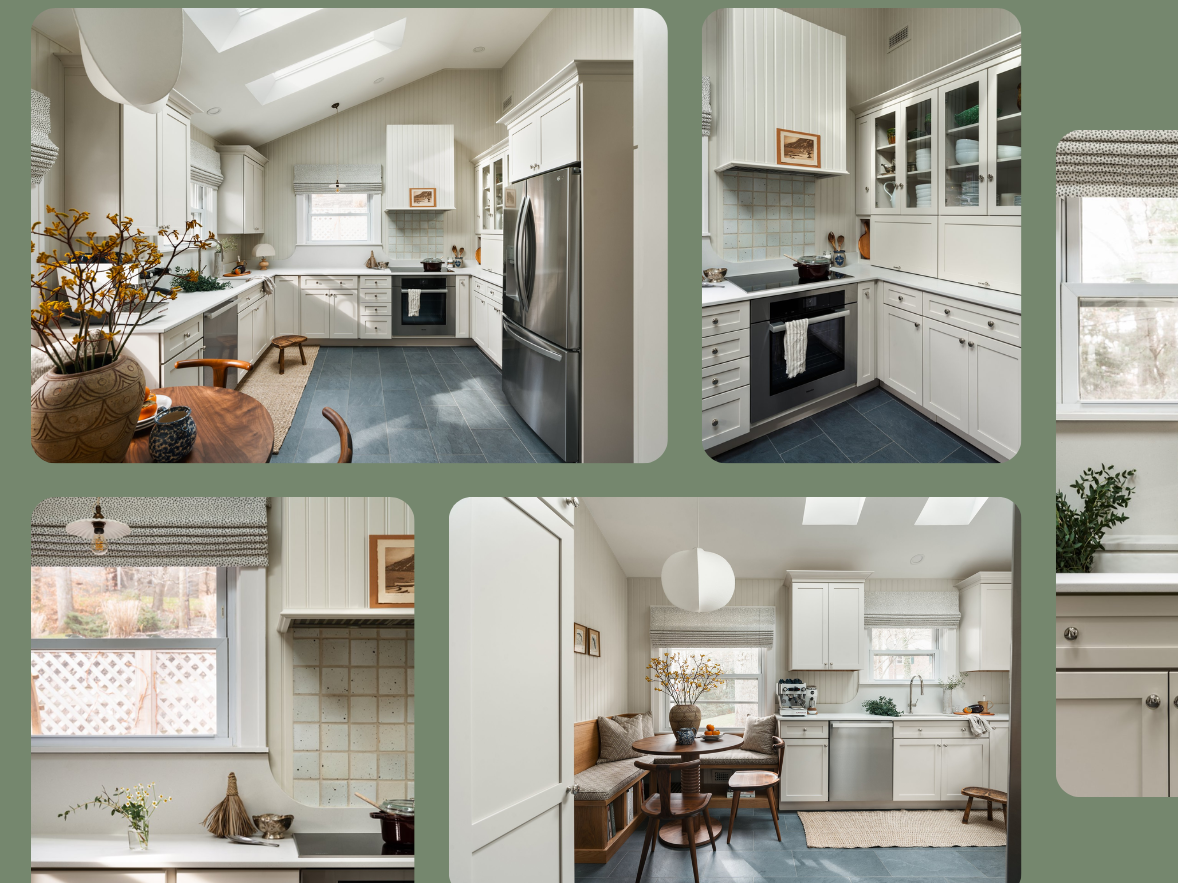This house had a few renovations that I had the chance to be a part of, and each one had it's own unique charm! With limited space by the entryway Hollie was able to design this beautiful nook with a cozy seat, storage, and shelving that spoke to the character of the rest of the house. I worked on the architectural drawing above to outline the necessary specifications to the contractor as this was a custom build.
The next area of the house that needed some love was this quaint foyer that served as the main area for the owners to occupy and host guests. The statement for this space is the gorgeous tiled fireplace that pays an homage to the rustic style of house. My drawing outlines the exact order in which Hollie imagined to lay these tiles that really brought out it's character and beauty.
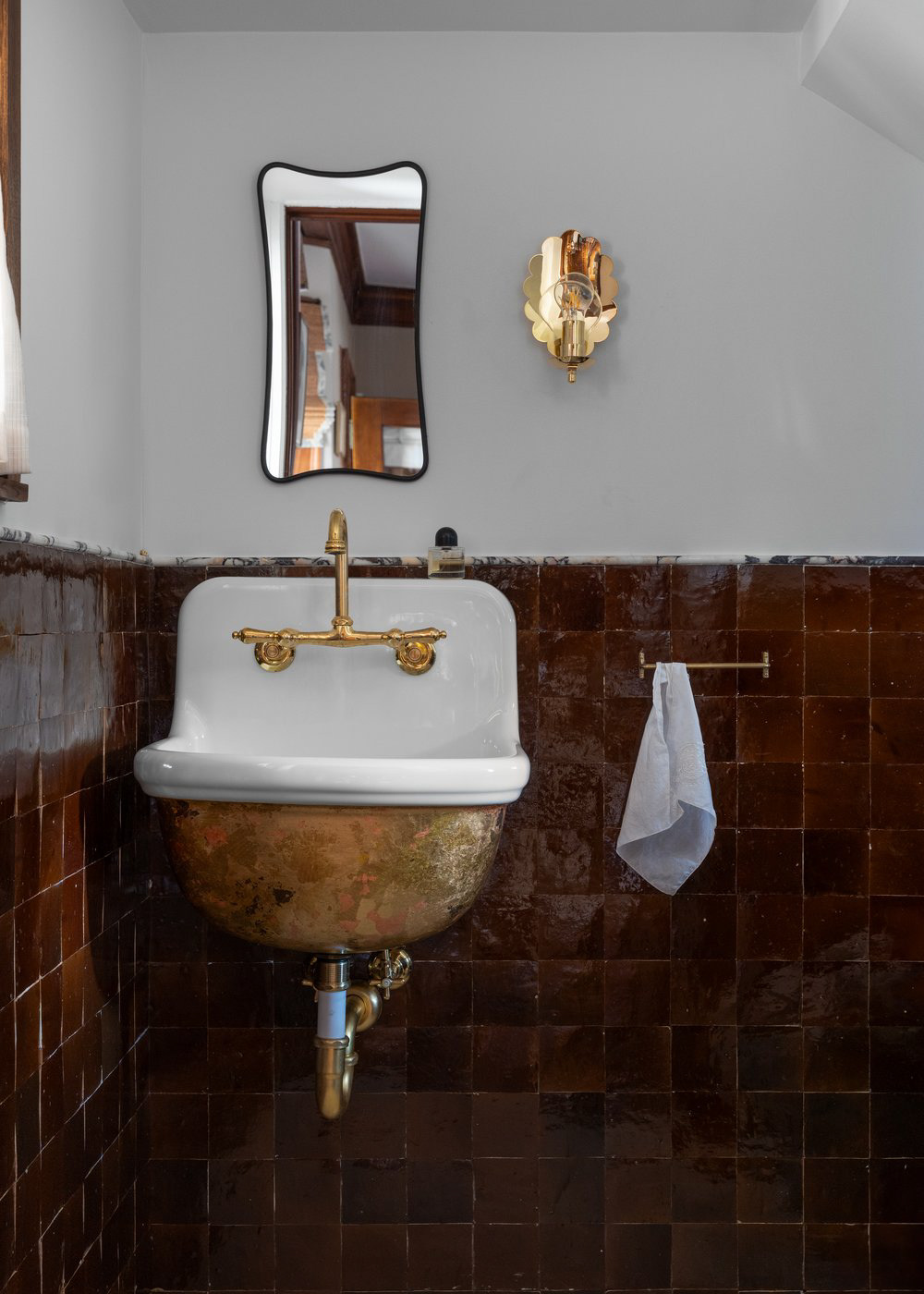
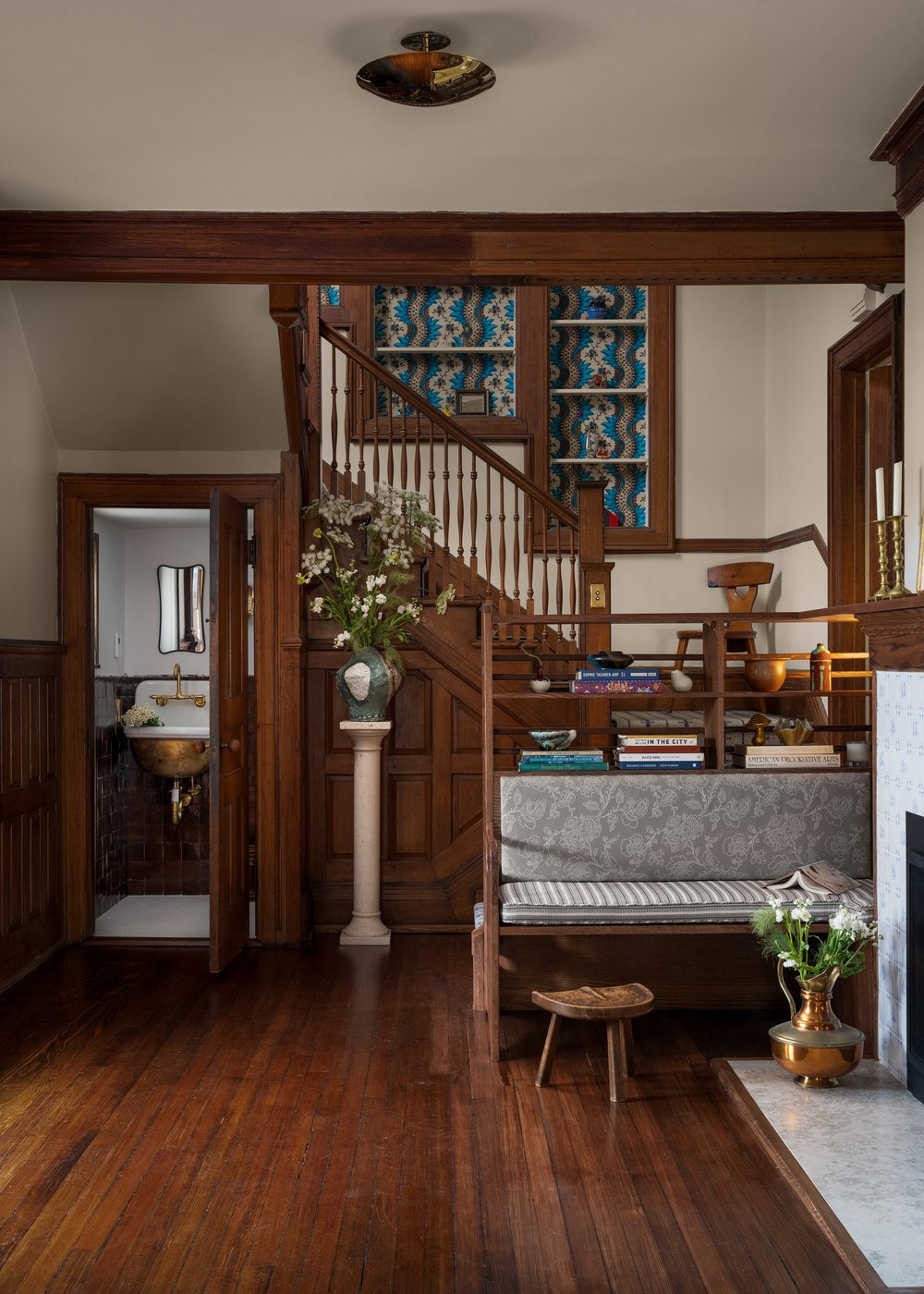
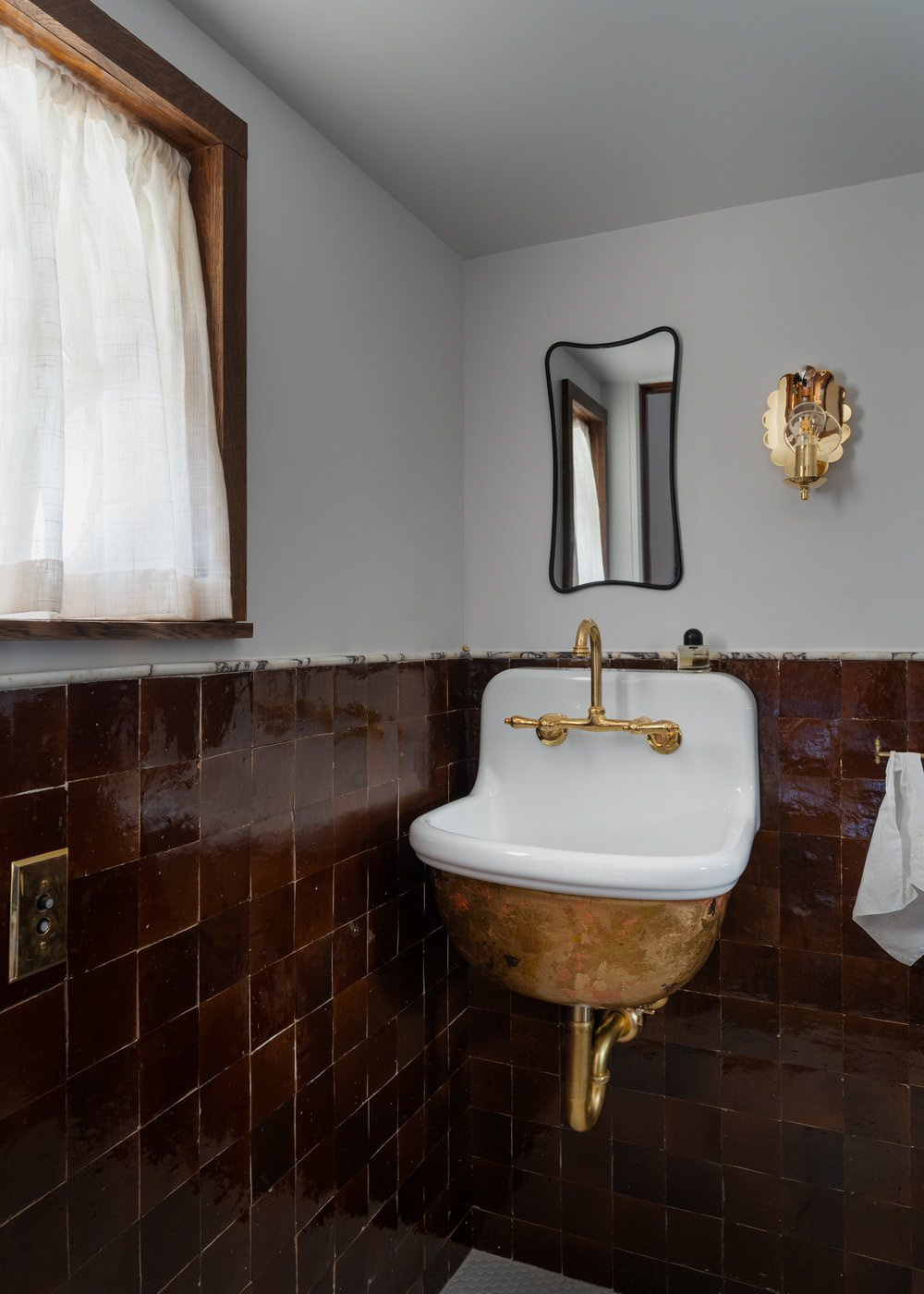
This last project was definitely one of my favorites as it was challenge to create a rendered sketch as seen above. The purpose of this drawing was to express to the clients how the space will look and feel with the specific materials that Hollie picked out. Each piece, texture, and ornament compliments one another to emphasize the vintage aesthetic of the remaining renovations.
Photography By : Thomas Leonzik

